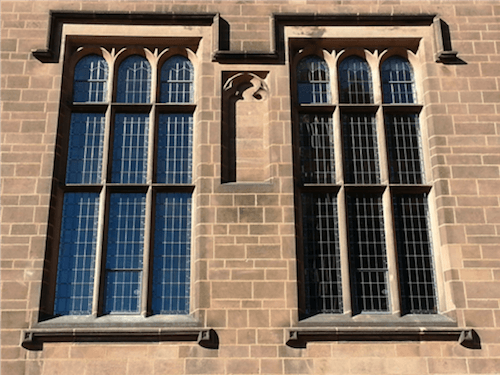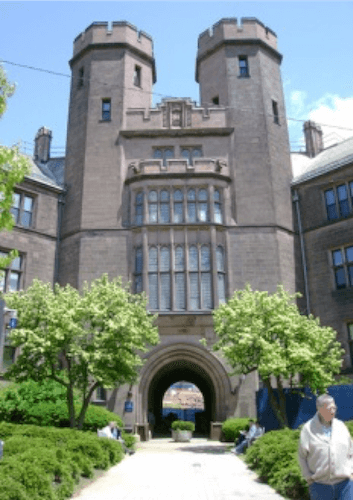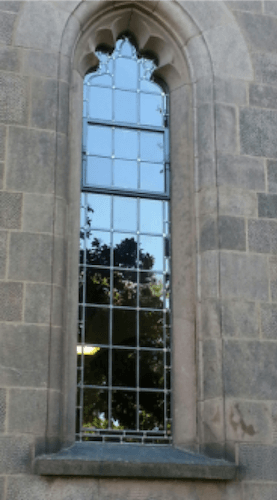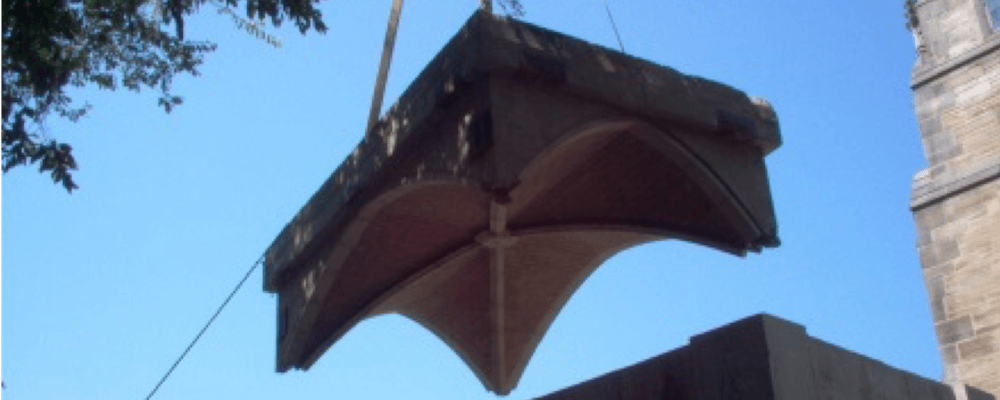TITLE: Osborn Memorial Labs
DATE: 2007
The five-story 108,910 sf late neo-Gothic Osborn Memorial Laboratory (OML) consists of an impressive entry archway flanked by angled connecting wings of Longmeadow stone. Charles C. Haight was the original architect. OML and the adjacent power plant were the first buildings erected on the pristine forty-acre park beside the Hillhouse Estate. Pierson Sage Square (as the site would come to be known) was part of Frederick Law Olmstead’s campus plan for Yale designed to allow for expansion of the science department. The exterior renovation of OML involved masonry and stone repair and repointing of the entire envelope; replacement of all windows with historically accurate leaded glass; and replacement of the building’s entire slate and architectural sheet metal roof system.Additional Photos:



Phone
(203) 488-7264
Fax
(203) 481-5764
Email
info@giordano.build
Main Office
221 Montowese St.
PO Box 802
Branford, CT 06405
