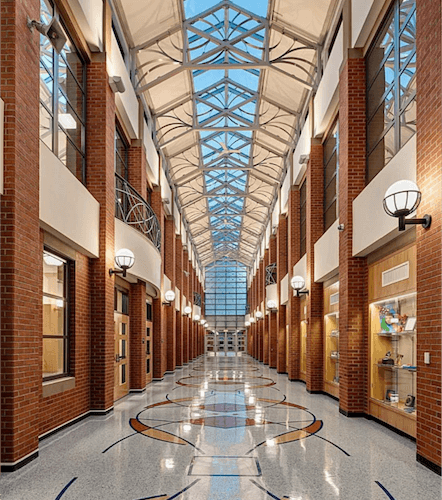TITLE: Hill Central School / Central Utility Plant / Roberto Clemente School
BUDGET: $50 Million
DATE: 2008– 2014
Hill Central School Pre-K-8 was the thirty-sixth project in New Haven’s $1.5 billion school construction initiative and Giordano’s eighth CM assignment in the program. De- signed to meet State of Connecticut High Performance Building Guidelines (comparable to LEED Silver certification), energy efficiency features were primary objectives. The interior spaces are flooded with natural light so as to minimize the use of high-efficiency fluorescent lighting, and rainwater is collected to irrigate lawns. The tight envelope building meets strict air change and blower door testing requirements, and various sustainable systems and materials (such as low-e insulated glass windows and chilled beams that use less energy to heat and cool classrooms while reducing the amount of ductwork needed and maintenance required) are also incorporated. The City also made history when it became the first district in the state to invest 2.8 million in a 400-kilowatt fuel cell that services both Hill and adjacent Roberto Clemente School. The two schools share electricity generated from the natural-gas powered fuel cell, which supplies the two schools with supplemental power to help cover electricity, heat and hot water needs. The fuel cell also has the ability to provide grid independent power to both. The highlight of the de- sign is the three-story ‘Main Street’ inspired entrance corridor that acts as a separation between classrooms and common spaces. With an expansive glass skylight and ex- posed ornamental metal trusses above, its decorative architectural balconies and street lamp-styled lighting fixtures create the feeling of an outdoor promenade. The school is built around a central courtyard with playscapes, and features a modern science lab complete with an active weather station, a media center, a Mac lab and interactive smart boards in every classroom. Giordano and Kenneth Borosn Architects introduced Building Information Technology (BIM) for the first time to New Haven Public School’s building program. The process produces three dimensional coordination drawings that eliminate construction delays and extra costs typically caused by spatial conflicts and unforeseen field conditions. BIM greatly expedited the installation schedule which in turn contributed greatly to the delivering the project ahead of anticipated completion date and under budget. Additional Photos:
Phone
(203) 488-7264
Fax
(203) 481-5764
Email
info@giordano.build
Main Office
221 Montowese St.
PO Box 802
Branford, CT 06405
