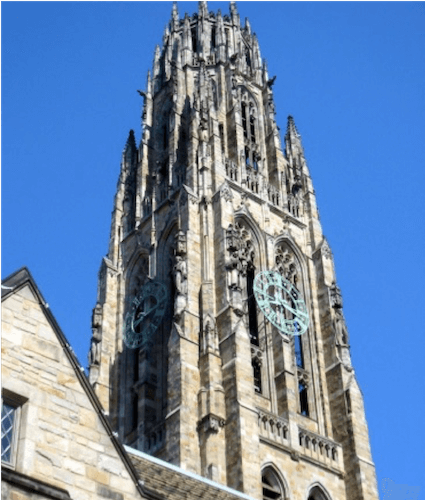TITLE: Harkness Tower
BUDGET: $7 million
DATE: 2010
The 216 foot high Harkness Tower was constructed between 1917 and 1921 as part of the Memorial Quadrangle. It was designed by James Gamble Rogers in the Gothic Revival Style with decorative sculpture by Lee Lawrie. The tower’s 284 steps lead to the tower’s roof which houses Yale’s historic fifty-four bell Carillion (also 1921). The tower underwent intricate renovations to repair its masonry and ornament and fully restore its concrete structure. Almost all of the exterior masonry was repointed; all exterior brickwork was restored; and stone was patched, crack repaired, cleaned and replaced where necessary. This project involved the use of Jahn Mortar. Elaborate Ironwork and Stained glass was restored and protected. Hollow metal doors and frames and wire mesh screens and doors were replaced, and thermal protection and waterproofing was incorporated. Some structural steel and all pipe railing was also replaced. Architectural millwork, steel windows and hardware were preserved and restored. Roofing repairs included clay shingles, sheet metal, flash and accessories replacement. Extensive sitework and full depth concrete repair was also performed. $7 millionAdditional Photos:

Phone
(203) 488-7264
Fax
(203) 481-5764
Email
info@giordano.build
Main Office
221 Montowese St.
PO Box 802
Branford, CT 06405
