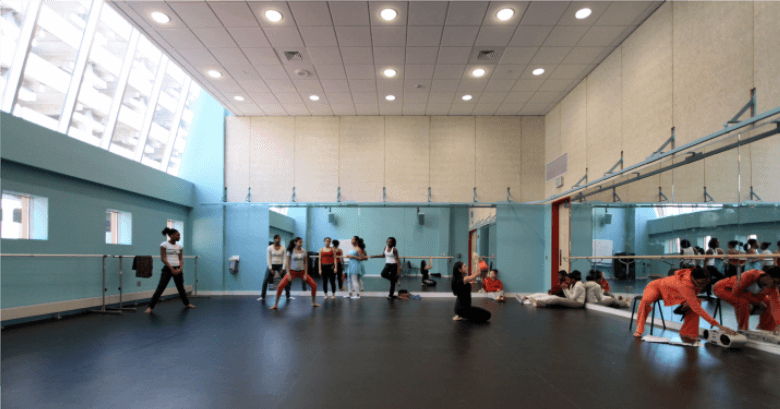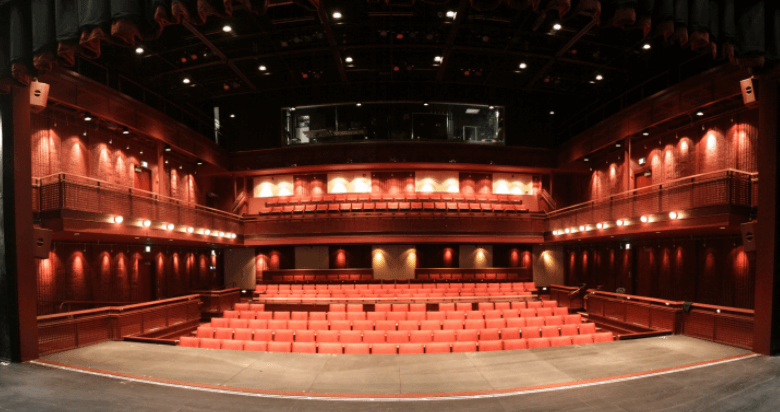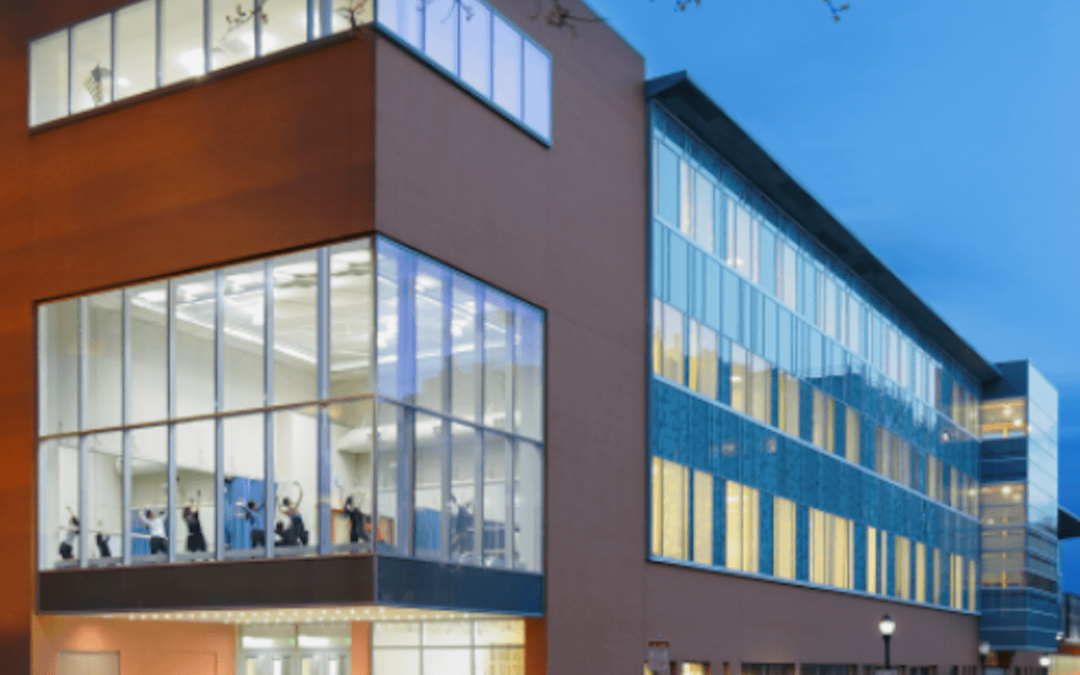TITLE: Cooperative Arts and Humanities High School
BUDGET: $65 Million
DATE: 2006-2010
After a year of extensive public meetings and detailed analysis of nearly fifty potential sites, it was determined that the new Cooperative Arts and Humanities Magnet High School would be constructed on one block in busy downtown New Haven. The school’ s arts-related components include state-of-the-art performance/visual art studios, labs and rehearsal/lecture halls as well as typical spaces such as library media centers, a gymnasium, a cafeteria, and administrative spaces. The highlight of the project is the 350 seat theater with orchestra and balcony seating, an orchestra pit, loading dock, scene shop, costume storage, and dressing rooms. The theater features a sprung stage with a full fly loft, professional theater lighting, and a projection/control booth. This theater is on par with Broadway, and is more sophisticated than many of the region’s commercial venues. The design maximized latest technologies to enhance overall flexibility, functionality and efficiency as well. The project meets State of Connecticut High Performance Building Guidelines. It is a tight envelope building project meeting strict air change and blower door testing requirements, and incorporates efficiency through design features such as maximized use of natural light All other lighting is high efficiency fluorescent and LED. The school also features an ice storage cooling system that utilizes off peak power to create stored ice which, in turn, cools the building during the heat of the day. The glass façade extensively uses a low-e insulated glass coated with a ceramic frit that was manipulated to create a visually appealing pattern in shapes that are a nod to the diverse history and culture of the ‘Elm City’. Additional Photos:

Phone
(203) 488-7264
Fax
(203) 481-5764
Email
info@giordano.build
Main Office
221 Montowese St.
PO Box 802
Branford, CT 06405
