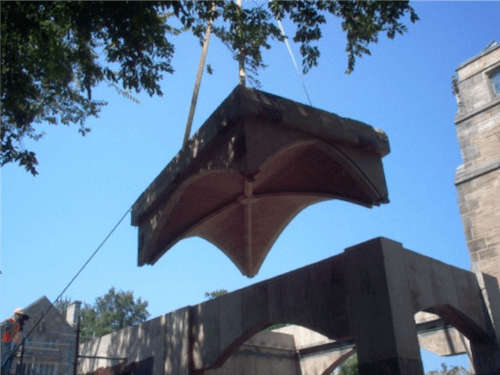TITLE: Sterling Memorial and Cross Campus Libraries
DATE: 2009
James Gamble Rogers was the original architect of the 441,651 sf Sterling Memorial Library. It is a Modern Gothic building of seam-faced granite, Briar Hill sandstone, Aquia freestone, and Indiana limestone trim. The building has underground annex stack area adjacent to the Beinecke. In 1971 the Cross Campus addition, a two-story facility that lies immediately underneath the Cross Campus lawn and connected to the Sterling Memorial Library by tunnel under High Street was completed. In 1992 the section of High Street covering the block at the library was closed to vehicles, paved and landscaped in order to create a unified lawn with Cross Campus. The entrance to Sterling is accented with a sculpture titled The Women’s Table by renowned sculptor and architect Maya Lin. The $8.5 million renovation projects included restoration of Sterling’s north elevation (including repointing and stone replacement utilizing Jahn Mortar), elevator replacement, decorative stone masonry repair and replacement, structural steel, and custom architectural millwork to match existing elements for a new emergency egress within and from the historically significant Linonia Reading Room. Extensive concrete, sitework, infrastructure repair and landscaping to the entrance to Sterling, site of the ‘The Women’s Table’ and the Cross Campus lawn were fast tracked so that the lawn would be available for Commencement Ceremonies. A stone and concrete groin vaulted canopy was also installed over the below grade entrance to Cross Campus Library.Additional Photos:


Phone
(203) 488-7264
Fax
(203) 481-5764
Email
info@giordano.build
Main Office
221 Montowese St.
PO Box 802
Branford, CT 06405
