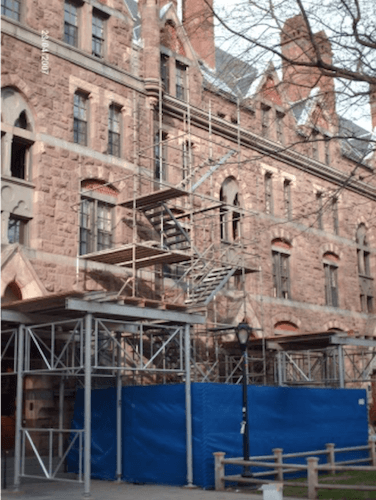TITLE: Durfee Hall
DATE: 2008
Durfee Hall was the second of three buildings Russell Sturgis designed for Yale. The 43,805 sf dormitory was quickly recognized as a defining piece of architecture on Yale’s campus, and by the late 19th century, it was referred to by the New York Times as “one of the finest college dormitories in the United States.” This $5 million project involved emergency removal and full replacement of hazardous brownstone masonry turrets, dormers and gables as well as the complete replacement of masonry chimneys, all slate roofing and windows. All brownstone masonry was repointed and restored. Original doors, metal screening and trim were also restored and replaced with historically accurate replicas where necessary. Extensive landscaping, concrete work and site improvements (including replacement of slate walkways and ornamental light poles) was also performed.Additional Photos:


Phone
(203) 488-7264
Fax
(203) 481-5764
Email
info@giordano.build
Main Office
221 Montowese St.
PO Box 802
Branford, CT 06405
